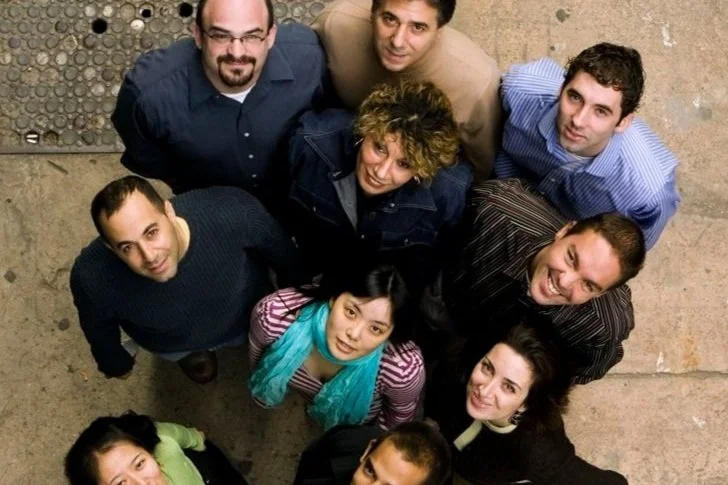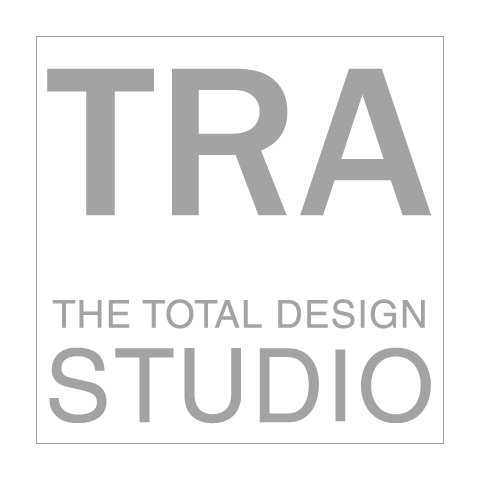TRA is the total design STUDIO
As summarized in the name “TRA”, latin for “in between, the edge and the link”, we believe that all aspects of architecture are interconnected. We love all aspects of design and manage everything “in between”.
Our practice, which was founded in 2000, expands the role of the architect:we want to see great projects built and take on different roles depending on what is needed. We do not just deliver documents, we collaborate as a strategist to the production of architecture.
We quickly address the complexity and multiple areas of expertise that are often required within a single project and the unexpected issues that inevitably arise both during the design and the construction process. We are ploymaths who are also experienced specialists, our firm bridges interdisciplinary knowledge with focused expertise, we embrace technology but are very much hands on, we believe that the execution is part of the design. We prioritize all projects regardless of size and context, finding the equilibrium between broad vision and details, design and sustainability, uncovering opportunities for joyful, interventions. Our pragmatic-yet-visionary approach and extraordinarily simple solutions, which integrate architecture and interiors, are unforgettably “TRA”.
The repeated success of our projects greatly assist us in demonstrating, how working with manufacturers early in the process together construction management and quality control skills, make projects possible, on budget and on time. The gut renovation of the just completed 35 Worth Street for the Sergeants Benevolent Association is an example of how we work: not only TRA was responsible for the exterior, interiors and FFE, we also acted as the owner’s representative and construction managers.
Most of our projects are located in Historic Districts, presenting complex preservation and new intervention issues, we enjoy the interaction and collaborating with the Community, Landmarks and City Planning.
TRA’s is a WBE certified firm and is registered with PANYNJ . TRA's projects have been featured in several publications including the AIA Guide to New York City. In 2024 TRA was the recipient of a CA SARA Excellence Award, in 2025 received a Merit Award from AIA Tri-State. TRA received Regina Kellerman Award from the GVSHP and was selected as a top finalist in the Grand Army Plaza Competition. and won three times the AIA NY Interiors Committee yearly competition. The Studio was ranked in the Interior Design Power Grid Top Firms in NYC.
TRA studio IS A REGISTERED MWBE
SUSTAINABILTY PRACTICES
Construction simulation through 3D modeling allows us to maintain full control of the detailing and methods, insuring that sustainability practices and tools can be followed throughout the construction process.
A beautiful, highly performing building is a catalyst for positive change, it is also one that nobody will want to replace and ultimately the best way to reduce carbon emissions.


