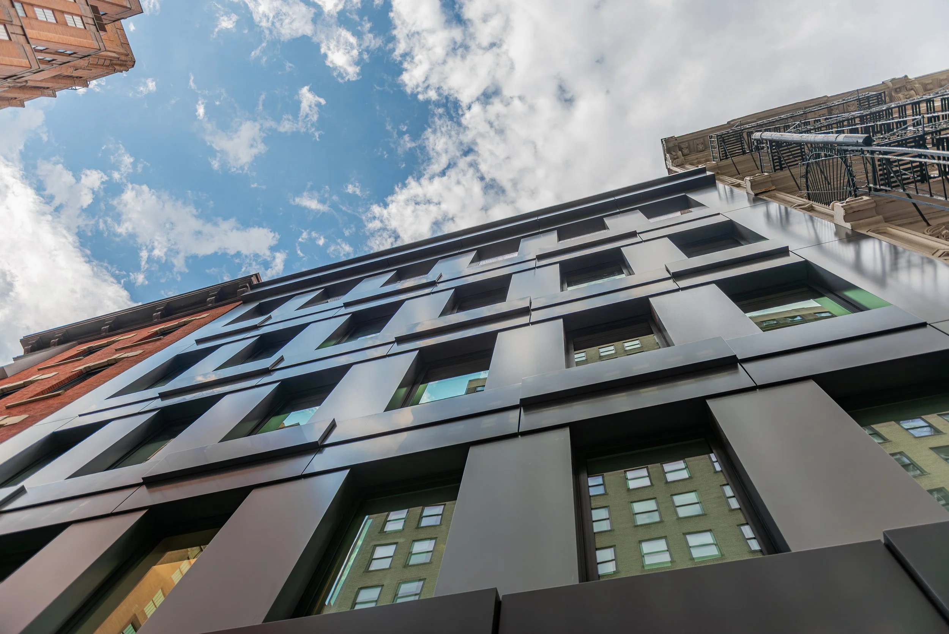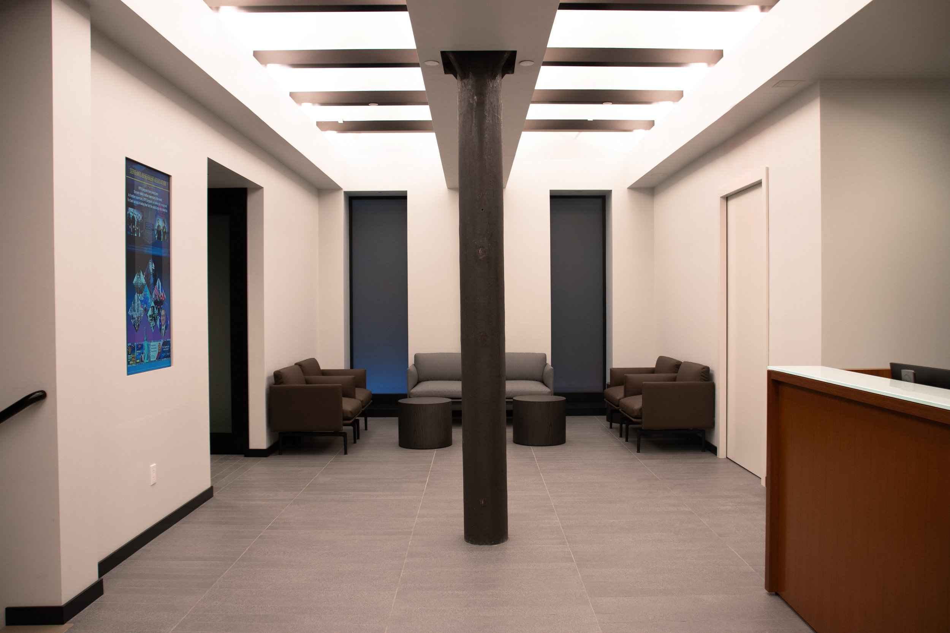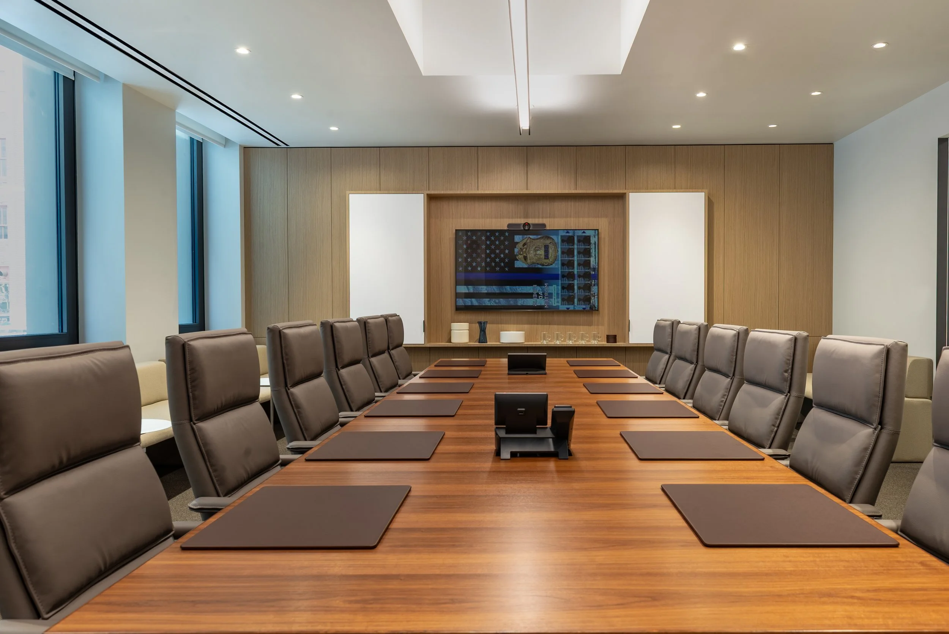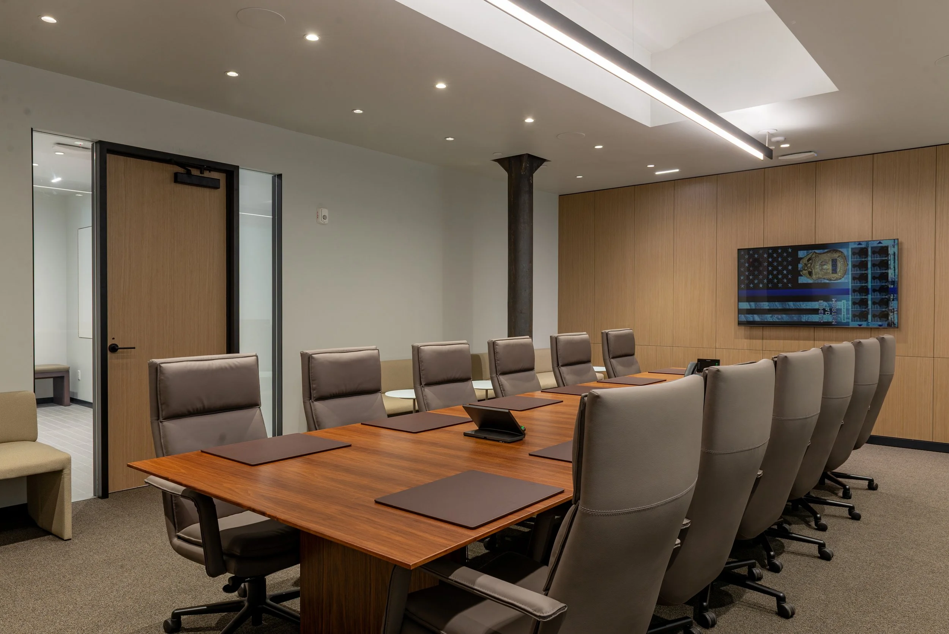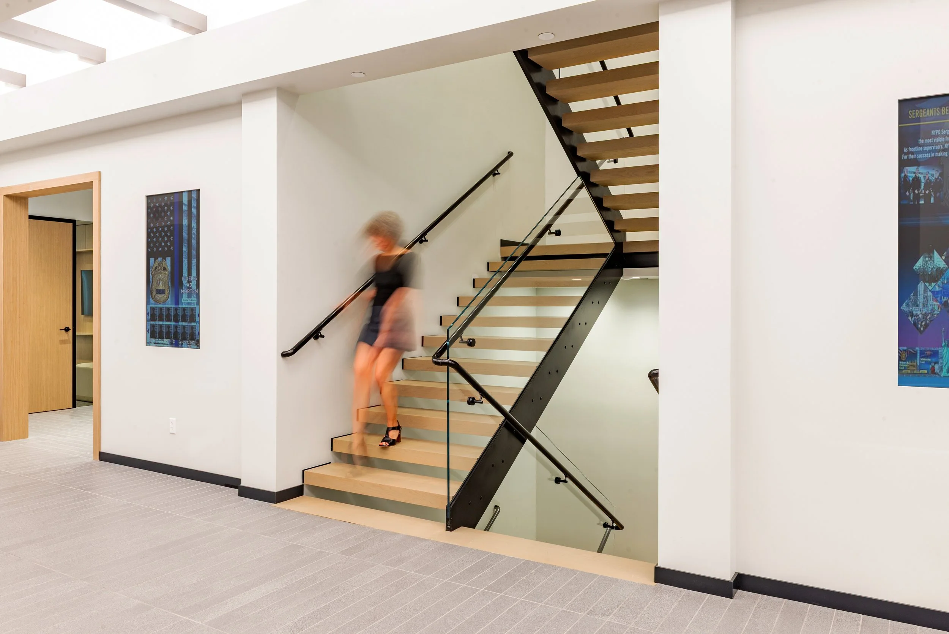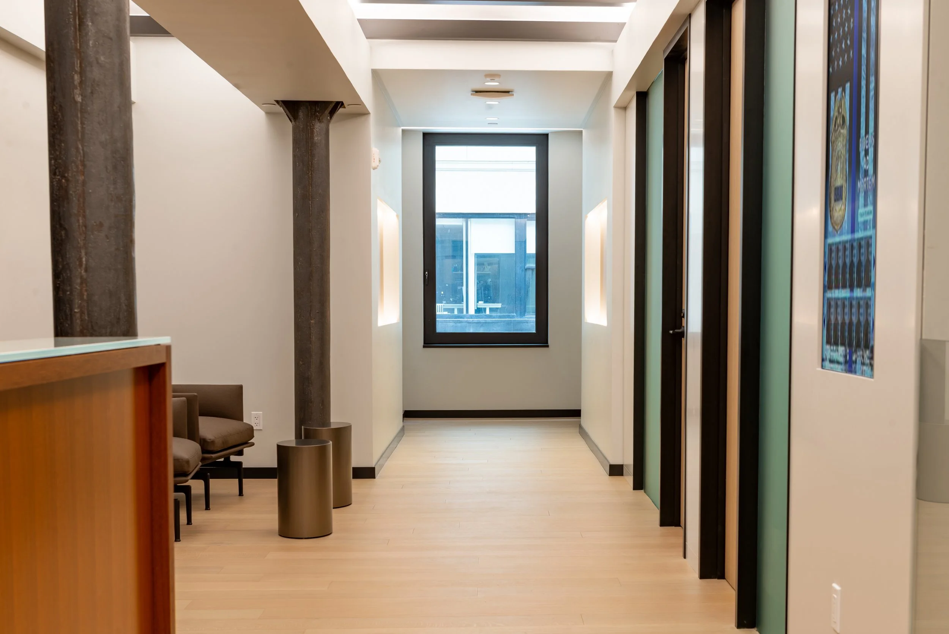35 Worth Street, Tribeca, NYC
a renewed facade for renewed Headquarters
35 Worth Street, Tribeca, New York, NY
Size: 15,000 SF
Client: Sergeants Benevolent Association SBA
Comprehensive renovation of the entire building, including structural work, modern systems, interior and exterior finishes, FF&E and graphic program.
Architectural Design + Documentation, Interior Design, FFE, Lighting, Architectural Graphics, Development Services, Owner’s Representation, Project Management
A RENEWED IMAGE FOR RENEWED HEADQUARTERS
The SBA, is a significant fixture in the City’s political landscape.
The gut renovation reinvents the heavily altered loft building: we discovered the magic and potential in a humble structure: the new design augments the scale of the building, transforming the “no-style”, heavily scarred facade, into the physical representation of the Institution. The addition of the rooftop portico hides, which hides the bulkheads, contributes to rebalancing the scale of the street, which is dominated by larger buildings.
The design connects to the adjacent landmarked buildings: folded aluminum pilasters add directionality and create unexpected shadows echoing cast-iron details, the subtle articulation of the spandrels recalls the large rusticated stones of nearby historic buildings. The metal façade panels, which TRA has used widely on projects, intentionally differs from ornate historic detailing to highlight the contemporary, but contextual aesthetic.
The color of the slightly reflective skin changes during day, reflecting the sorrounding buildings, from black, to dark blue-grey, to purple brown.
The sustainable, comfortable interiors, take advantage of the carefully restored original cast-iron columns and of the vaulted ceiling, which adds to the comfort of the spaces, by giving the illusion of a continuous skylight. The aesthetic is familiar and unfamiliar, its duality creates serenity and excitement for the user and visitors.
The SBA offices are anchored by a three-story open stair, the large landings are also a meeting place that fosters the connections between the departments The first-floor public space, defined by the “Street” houses the reception, SBA store and conference center.
“The Street” symbolizes the interface between the SBA and the community. The materiality of the street includes cobblestone-like pavers, the original cast-iron columns and original vaulted ceilings exposed in all the main spaces. The street is animated further by the “billboards”, interactive digital displays, that describe the mission of the SBA and memorialize the members. The familiar but dignified materials provide a sense of safety, assurance and permanence. The design of the interiors reflects the SBA’s ethos, mission and contemporary culture.
The first-floor public space, the “Street”, houses the reception, store and conference center, it symbolizes the interface between the SBA and the community, the design of the interiors is functionally specific to the SBA’s mission, ethos and contemporary culture.
THE CONSTRUCTION PROCESS
This project exemplifies our own brand of the architect-led design-build process, since it was the client’s request to be minimally involved, we also foresaw the client’s vision and made it a reality: we acted as the developer, the architect, the interior designer, the client’s representative and the construction manager.
The team implemented model-based delivery practices throughout the construction phases, not just during the design phases, continuously updating the Revit model. TRA also adopted the latest techniques to improve scheduling and workflow.
Gut Renovation: comprehensive renovation of the entire buildin and facilitated offsite construction techniques.
As it often happened before, one successful project generated more work along the street, TRA studio was been hired on 35 Worth Street, following the successful gut-renovation of the adjacent 173 West Broadway, 6 Cortland Alley and the New York Academy of Arts on Franklin Street. The accretive value of the interventions in Tribeca, contributed to the recent transformation of the commercial lower Broadway corridor.
THE CONSTRUCTION PROCESS: OUR AMPLIFIED CONSTRUCTION ADMINISTRATION
We always collaborate with our clients, making all significant programming, budgeting and design recommendations, this project was one were we were involved from feasibility through construction, down to lighting, the furniture and finishes selection and graphic design program. The repeated success of our projects greatly assist us in demonstrating, how our “ Amplified Construction Administration” process adds value in all phases of design and construction.
TRA oversaw architectural design, project management, and construction supervision, under a single framework to ensure efficient coordination among disciplines and minimized administrative complexity for the client. TRA was asked to act as both the owner’s representative and construction manager. TRA selected the general contractor and worked closely with the General Contractor, assisting with the project administration, including procurement, obtaining bids, evaluating change orders, tracking, scheduling, all working within the set budget. TRA followed the construction project daily through site meetings, zoom meetings and a constant stream of images uploaded on a shared drive.
In order to ensure that project was going to be built on time and on budget, the team adopted model-based delivery practices throughout the construction phases. The Revit model has been shared with the subs and continuously updated in a collaborative process. TRA also investigated and implemented the latest techniques to improve scheduling and workflow, such as layout printing on site, and facilitated offsite construction techniques when possible.
Siteline360 recently was provided the opportunity to deploy the new HP SitePrint Robot on a design-build project with TRA Studios in Manhattan.
From the very beginning of the project coordination and communications was top-notch and we are extremely proud to have been part of the team working on this project.Siteline360
THE TEAM:
Architect: TRA studio
Project management: TRA studio
Interiors and lighting: TRA studio
Structural and SOE Engineer: Wexler Associates
MEP Engineer: Jack Green and Associates’
Zoning Consultant: Jam Consultants
Elevator Consultant: Hubert H. Hayes

