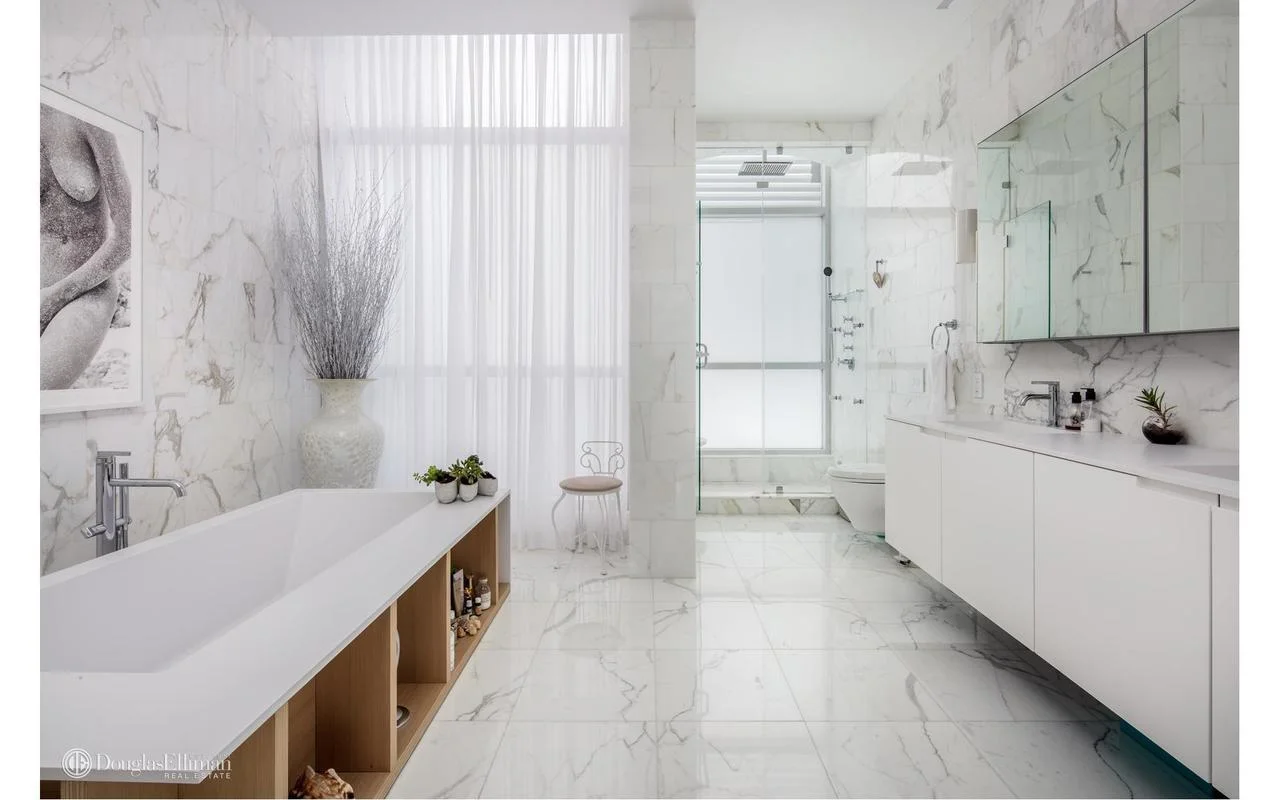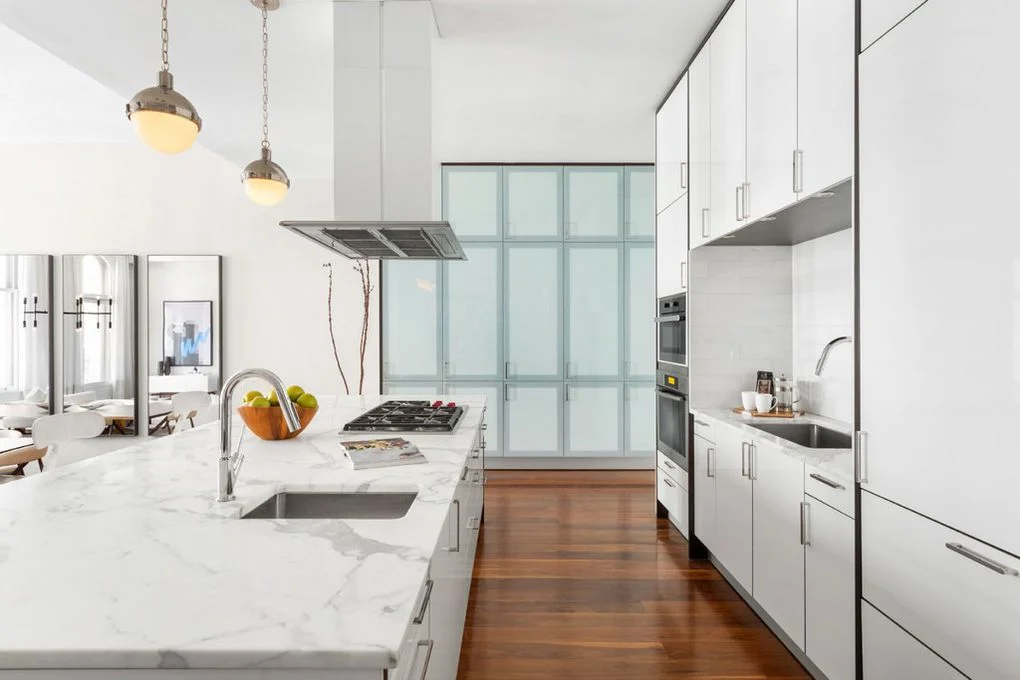22 Mercer, SoHo Historic District, NYC
from massive, manufacturing historic building to luminous residential loft interiors
Location: 22 Mercer/477 Broadway, SoHo, NYC Completion: 2008, Renovated in 2014 Size: 60,000 SF Restoration
Type: Preservation, Adaptive Reuse, (from Manufacturing to Mixed Use, Penthouse Addition
TRA studio’s Assistance : Historical Research, Preservation, Architectural Design + Documentation, Interior Design, FFE, Lighting
443-447 Broadway, (aka 22 Mercer), NYC
The extensive restoration of both facades was part of the negotiation at Landmarks to allow for the vertical expansion of the building.The Broadway storefront was faifthfully replicated from the only surviving one historical image.
.4 new atriums made the residential conversion possible and provided unexpected views for the interior, TRA obtained approval from LPC for the multi-storey visible penthouses.
22 MERCER
THE SITE
The historic, five story loft building, built in 1860, has been converted into a mixed use building with sixteen apartments and two penthouse levels. The renovation included the complete restoration of the two facades. Landmarks mandated the reconstruction of the historic Broadway storefront, allowing for a modern infill on Mercer Street, whose design is at once independent and contextual.
THE CHALLENGE
The apartment layout for the massive through-block building, which was to be served by a single core, challenged our ability to create the circulation path and find light and air.
THE STRATEGY
The solution was offered by the introduction of four dramatic interior atriums, gently tapering outward before folding into the penthouses.
THE DESIGN
The solution was offered by the introduction of four dramatic interior atriums, gently tapering outward before folding into the penthouses. The atriums, which inspired the development’s branding, are very effective in bringing legal light and air into the building, not only serving bedrooms, they also enliven the bathrooms and illuminate the long corridor/gallery, which becomes an additional living space. The atriums, which are a little known device, measure 105 sq. feet, they are approved in conversions of buildings up to seven stories, the removed square footage has been be relocated on the roof.
THE INTERIORS
The cast-iron columns, Brazilian cherry floors and custom cabinetry accents add to the richness of the space. The design draws from the contradictions between the elements, building on all of the attributes that make the old loft apartments desirable. This is one of the many projects that TRA completed in the SoHo Historic District. The sum rises at the urban scale becoming integral to the improvement of the larger fabric and neighborhood. The series of projects along the Mercer corridor, contributed to the “making of the street", re-crafting it from a gritty back street. The modern artificial roof-scape and loft interiors, widely published, became part of the vernacular imaging of loft life.
TRA also designed the 100 foot long lobby, whose ceiling echoes the atriums. The interior is designed with the same care as the exterior.TRA studio was responsible for the interior architecture of the apartments, including all finishes, lighting, kitchen, bathrooms and built-in cabinetry,
TRA renovated parts of the building in 2014, when we were pleased to see that the well designed and built detailing and spaces are standing the test of time.
THE CATALYTIC EFFECT: THE DOWNTOWN PROJECTS
The studio’s numerous projects in Downtown Manhattan have all played a spin off role in enhancing their respective neighborhoods and all have given back with overarching citywide importance, each intervention adding to a catalytic reaction at urban scale.
The numerous interventions along Mercer Street, and more recently in the Tribeca area South of Canal, contributed to the “making of the street”, acting as anchors in the commercial SoHo District and the lower Broadway corridor.
IN THE NEWS
Roth, Manoela, Masterpieces: Roof Architecture + Design: by Braun AG Publishing, Salenstein, Switzerland, July 2012, pages 280-283
The Modern Estate, Winter 2008, Wild Things, Richard Friswell
New American Luxury Magazine, Well Preserved, by Annie Fisher, November-December 11
Part of the the restoration case studies at the GSAPP
















































