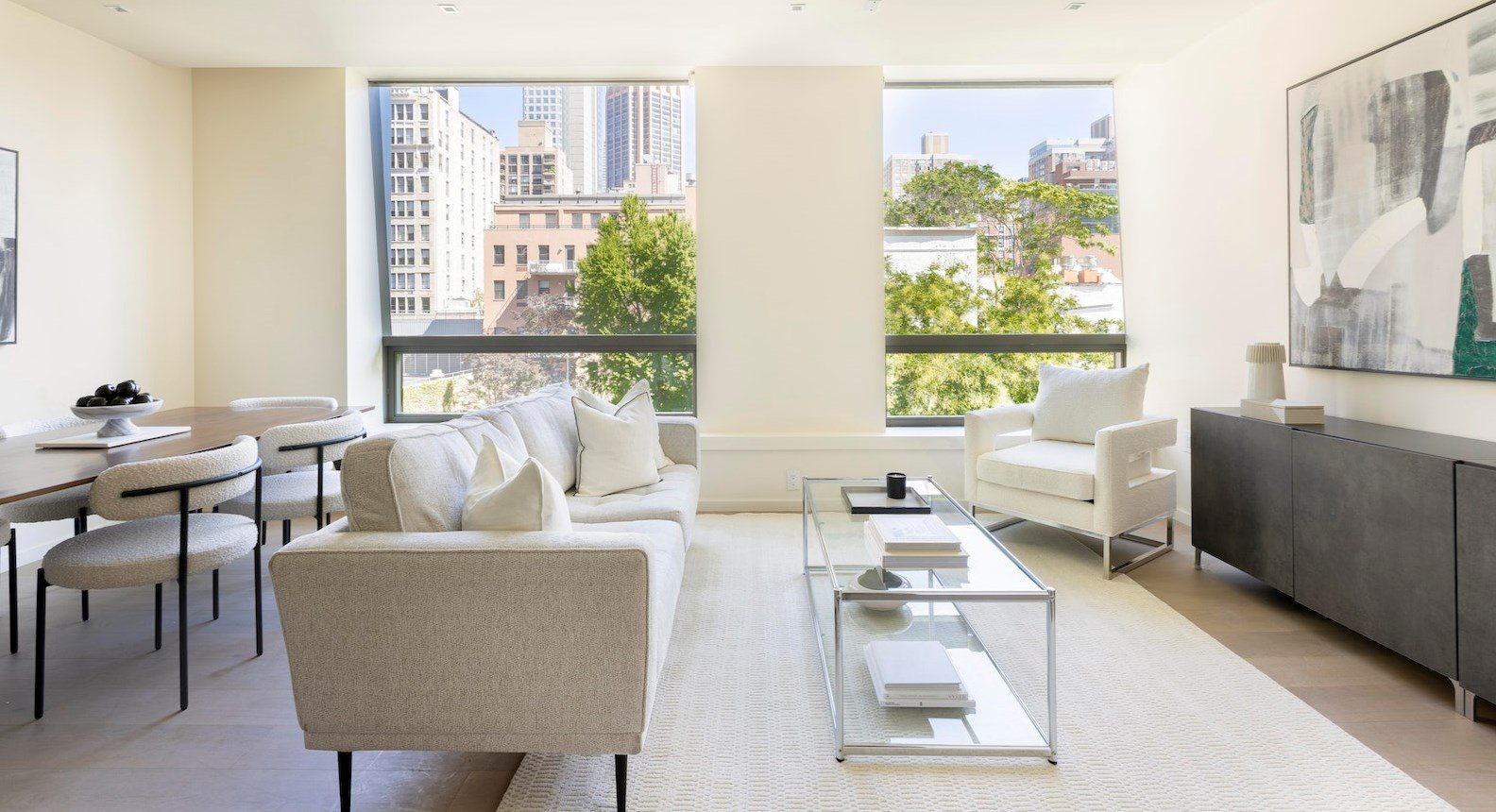128E28 Lofts, the Luminaire, NoMad, NYC
A small building with great presence: how to create a modern AESTHETIC that respects the context
128 East 28th Street, NYC, Kips Bay, NoMad, NY 10026 2024 Size: 28,000 SF Type: New 8 Stories Mixed Use
Architectural Design + Documentation, Interior Design, FFE, Lighting, Visualization
"From the onset, the goal was to create a building that not only meets the needs of the residents, but also enhances the vibrant NoMad community.
The design team's deep understanding of our vision and commitment to innovation, allowed us to push the boundaries of design and construction. The facade, which also defined the branding of the project, encapsulates our dedication to modern aesthetics and sustainability, while respecting the historical context of the area”.
from the developer Charlie Sinha
Recent News: interview with Caterina Roiatti discussing the 28th Street project
128E28 Lofts, The Luminaire
126-128 East 28th Street, NoMad, New York, NY 10026
128E28, is a transformative 8-story residential building situated at the vibrant intersection of NoMad and Kips Bay. This project reimagines the potential of a constrained site, where innovative design meets community engagement. This unique site comprises two zoning lots governed by distinct regulations, the massing strategy maximizes permitted obstructions, effectively utilizing the tight zoning envelope, limited height restrictions, and narrow lot width to create spacious living environments. The building steps back above the sixth floor to feature a shared terrace, while the duplex penthouse stands out as a private retreat.
The design narrative—storytelling, pays homage to the area’s history, drawing inspiration from the large historic loft buildings to the West. The focus is on texture and complexity, achieved through the thoughtful shaping of volumes rather than superficial decoration. The sculpturally contextual façade aligns with our client’s vision for a contemporary, sustainable loft building that harmonizes and contributes to its surroundings. The focus is on texture and complexity, achieved through the thoughtful shaping of volumes rather than superficial decoration. The sculpturally contextual façade aligns with our client’s vision for a contemporary, sustainable loft building that harmonizes with its surroundings.
The angular geometry of the matte aluminum pilasters creates a vertical thrust, resonating with the decorative masonry of landmarked structures. The folded aluminum panels, distinct from the prevalent masonry, underscore the building's contemporary yet contextual aesthetic. The upper structure gracefully hovers above the commercial space, increasing visibility and scale for the two-level, skylighted retail area.
The modern curtain wall, framed by the pilasters, connects with the new glass towers rising in the vicinity. Its modulation visually extends the building's height, creating an inhabitable thickened skin that includes bay windows and window seats. The angled glass planes reflect both the sky and the street below, enhancing views of the narrow street.
The glass wall assembly incorporates sustainable passive house tools, including airtight enclosures and thermal bridge-free construction, tested through full-scale mock-ups .
Each floor features only two full-floor loft-like units, maximizing space and natural light. Large windows, treated with film for comfort, provide cross ventilation, while passive house practices and attention to acoustics contribute to a mentally rejuvenating environment. Bleached wood, large ceramic slabs and soft palettes are used throughout, creating a tranquil and elegantly understated spa-like atmosphere.
Natural materials are used throughout, with a cool palette for East units and a warm palette for West units, creating a tranquil atmosphere away from the city’s chaos. The penthouse design prioritizes expansive glass walls and access from all levels to multiple terraces with unique characteristics, seamlessly blending exterior and interior.
The biophilic design connects residents to nature, providing access to outdoor spaces at every level.
#NoMad real estate, #Kips Bay apartments, #sustainable architecture, #modern loft design, #energy-efficient buildings, #urban revitalization, #luxury living spaces, #contemporary residential development
TEAM
Developer :Charlie Sinha
Architect:TRA studio: Caterina Roiatti, Robert Traboscia, Winston Wolf
Interiors and lighting: TRA studio
Structural and SOE Engineer: Wexler Associates
MEP Engineer: Jack Green and Associates’
Zoning Consultant: Jam Consultants
Facade Consultant: FSA Associates
Elevator Consultant: Hubert H. Hayes
Acoustical Consultant: Jaffe Holden
NEWS
Built by New York, 2024 show at the Center for Architecture
AIA: in the news, 128E28, August 16, 2023
zerobeyond.r-caterina-roiatti-interview
6sqft-guide to Nomad-where to live
Residential developments taking Kips Bay by storm” Cityrealty/future New York
newyorkyimby.com-construction-resumes-at-128-east-28th-street-in-nomad-manhattan
newyorkyimby.com-east-28th-street-awaits-facade-installation-in-nomad
Sinha planning eight-story luxury apartment building at 128 East 28th St. in NoMad
yimbynews-revealed-eight-story-10-unit-mixed-use-building-planned-at-128-east-28th-street-nomad’
luxuryportfolio.com/duplex penthouse with five terraces
https://twitter.com/RE_Weekly
https://www.cityrealty.com/nyc/market-insight/features/future-nyc/tra-studio-releases-renderings















































